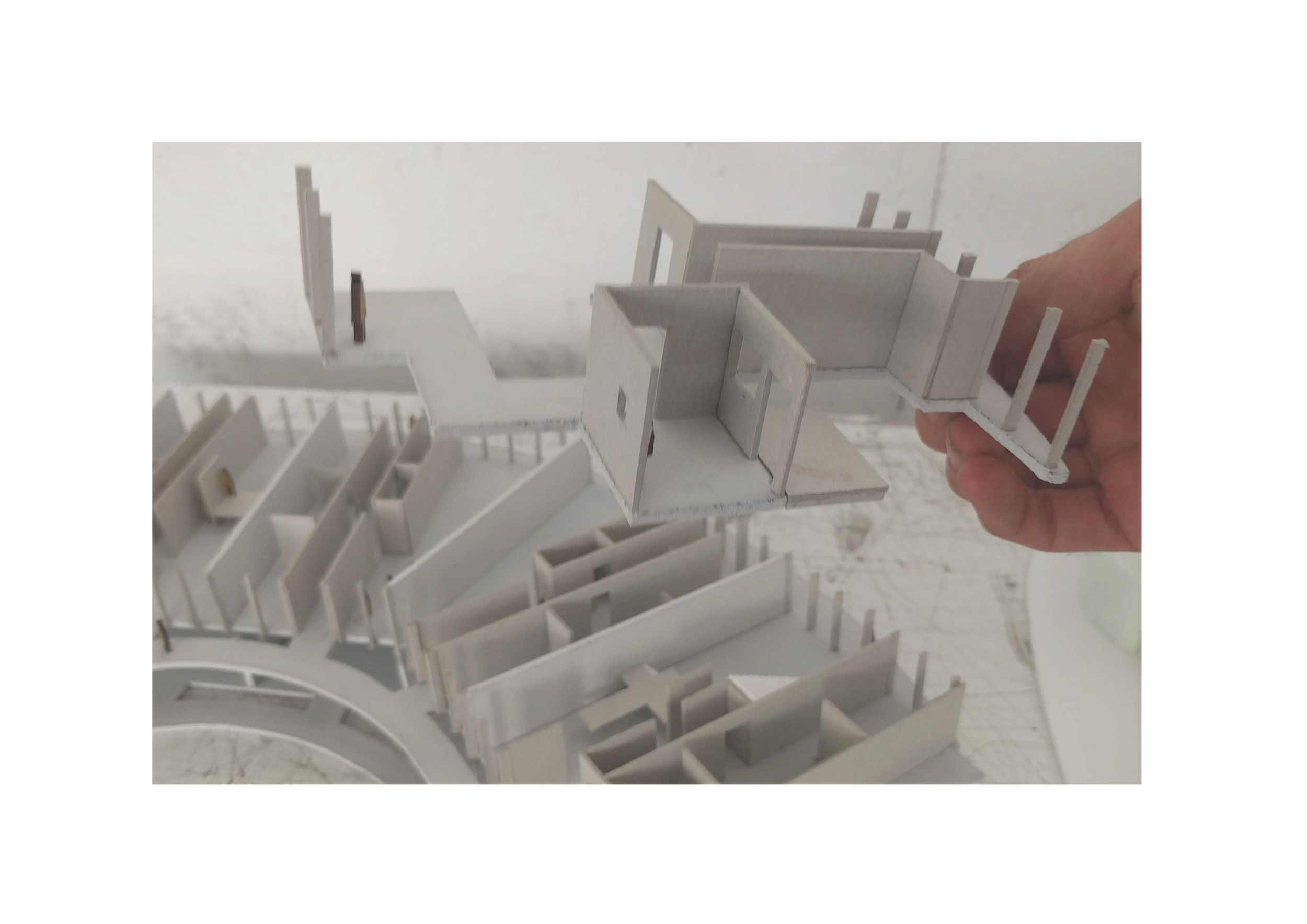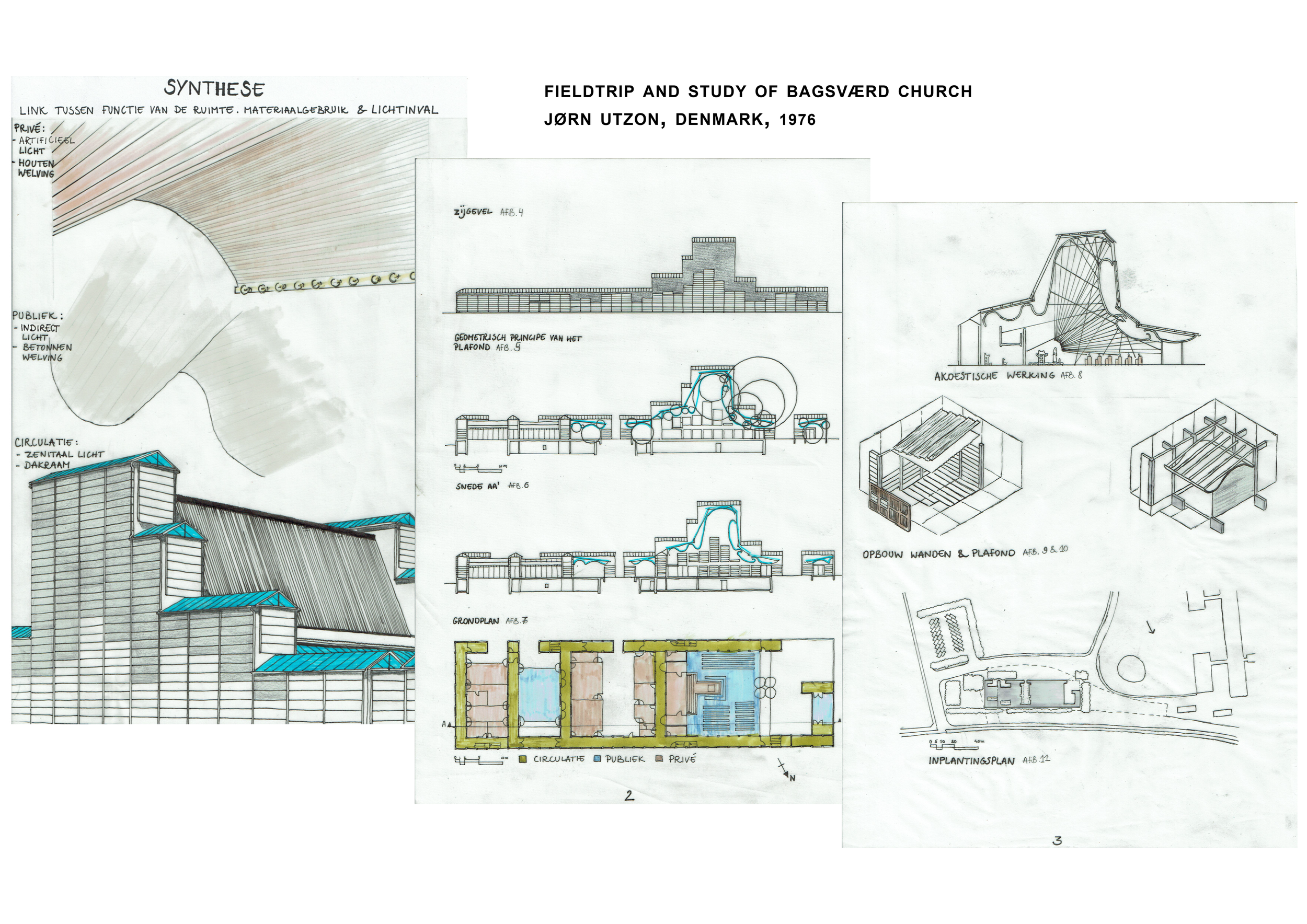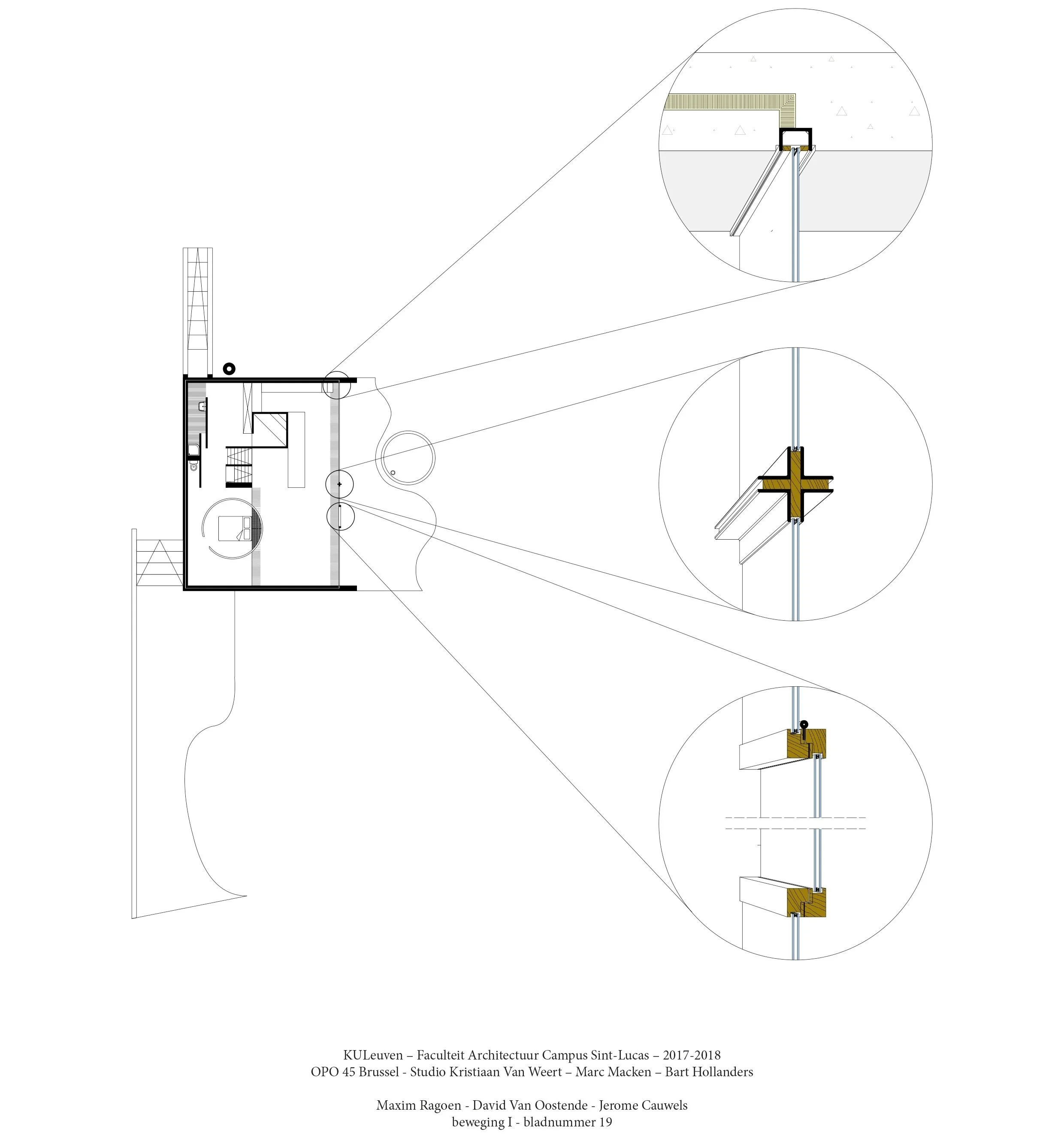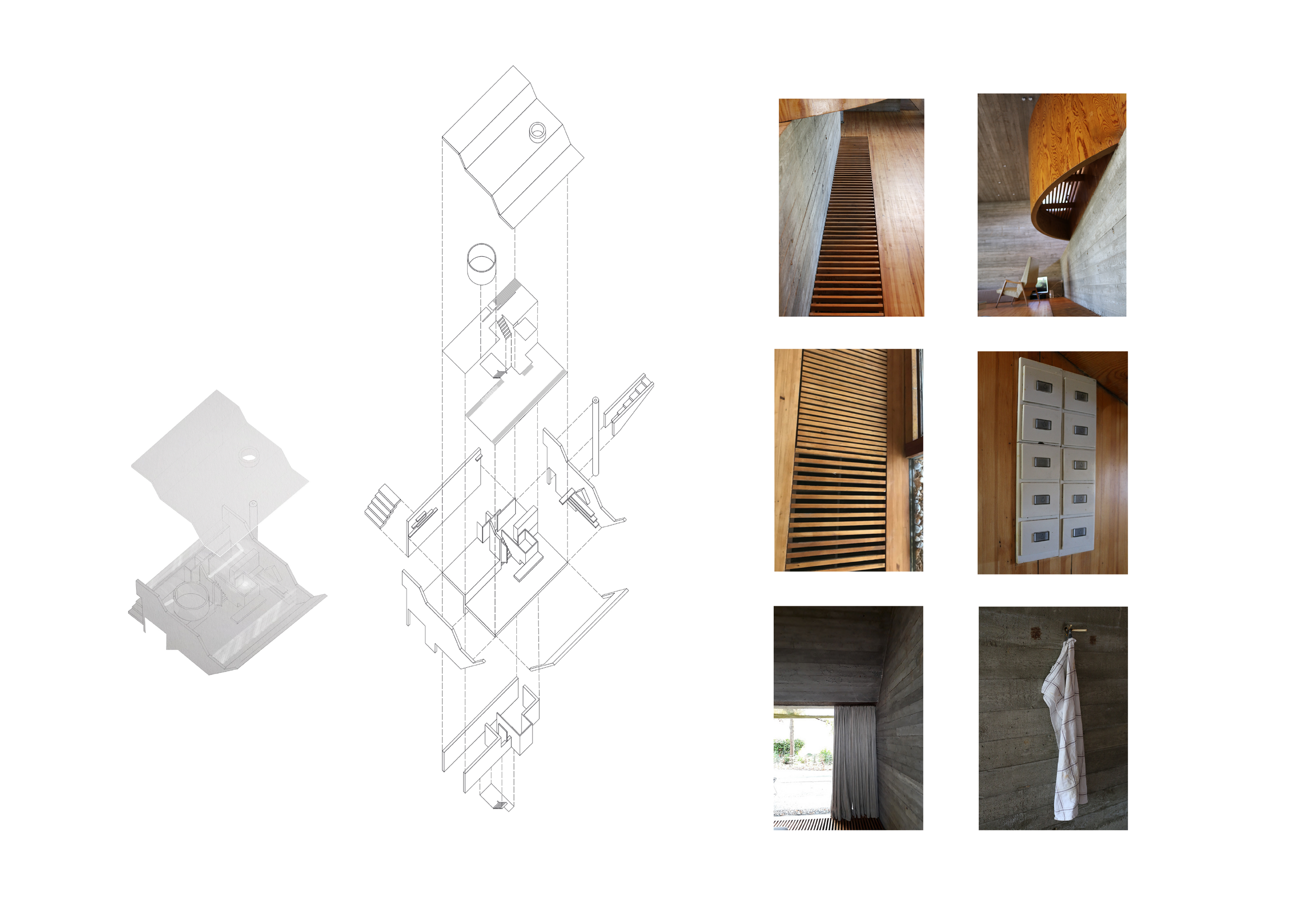
TRAPPENHUIS
Constructing appartment blocks in Brussels North District. A reinterpretation of a typology enveloped by communal spaces.
The existing buildings at the Maximiliaan Park are not exactly architecturally interesting, but we find beauty and authenticity in their orientation. Their social aspect. Architecture as added social value. Parallel in daily life. Parallel in typology. Parallel in construction. I use this parallel aspect as a baseline, since it was consistent with my story and research into my reference #031 Office and Apartment building Schwitter” by Herzog & de Meuron, where I found a parallel sequence in the concrete facade columns (prefab). Consistently 1.5 meters away from each other. I further investigated this parallel sequence within the reference by empasizing the walls that lay on this sequence, to arrive at the parallel typology (see calc). This is how the basic ingredients of my design came to be. A parallel living space, a reinterpretation of a typology enveloped by communal spaces.
SITE STUDIES
JULIAAN LAMPENS
VAN WASSENHOVE 1974








